Vietnam, a country steeped in rich cultural traditions and a long history, boasts a unique architectural heritage that reflects its diverse influences and local ingenuity. Traditional Vietnamese architecture is not just about structures; it embodies the soul of Vietnam’s historical journey and cultural essence. From the ancient temples and communal houses to the grandeur of imperial palaces, traditional Vietnamese architecture is a testament to the nation’s enduring legacy.
This article explores the fascinating world of traditional Vietnamese architecture, offering insights into its development, key elements, and significance in the cultural tapestry of Vietnam. Whether you are a history enthusiast, an architecture aficionado, or planning your next trip with some Vietnam Travel Tips, this deep dive will enrich your understanding of Vietnam’s architectural marvels.
Overview of traditional Vietnamese architecture
Vietnamese architecture is a vivid reflection of the country’s history, culture, and social structure. What makes it unique is the seamless blend of indigenous styles with influences from other cultures, particularly China, during various dynasties. Traditional Vietnamese architecture is characterized by the use of natural materials, intricate craftsmanship, and symbolic design elements that convey philosophical and spiritual meanings.
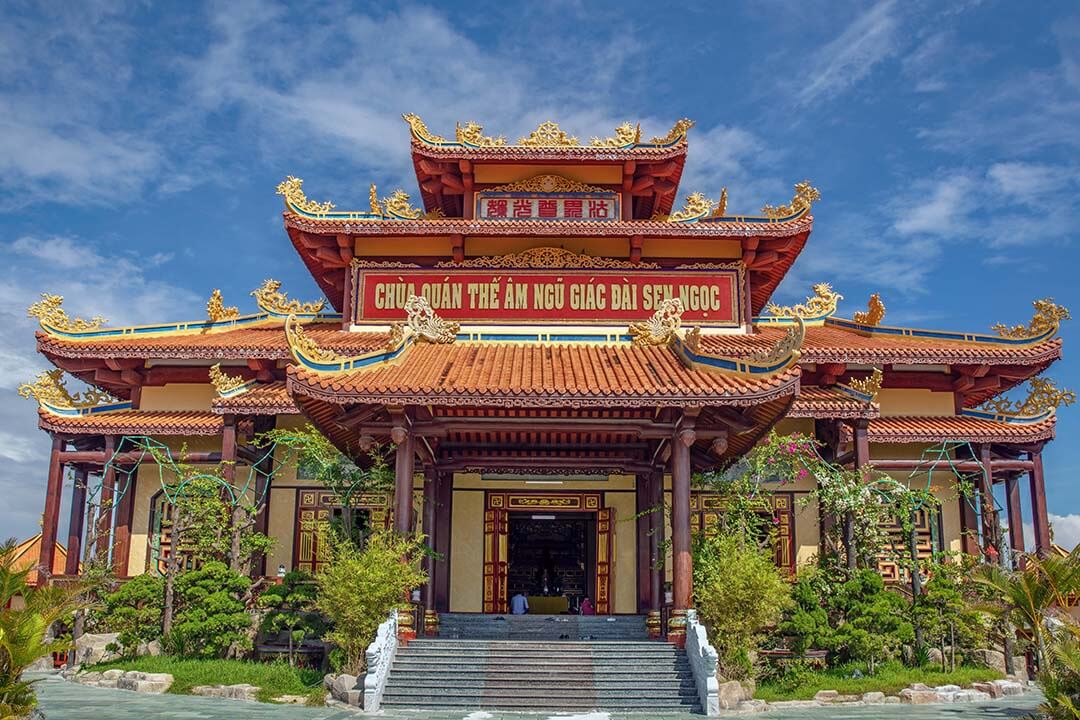
The architecture plays a crucial role in Vietnam’s cultural identity, serving as a bridge between the past and present. Structures such as pagodas, temples, and communal houses are not just physical spaces; they are living monuments that have witnessed the unfolding of Vietnam’s history. These buildings encapsulate the wisdom of ancient Vietnamese people, who harmonized their constructions with nature, creating spaces that are both functional and aesthetically pleasing. Understanding traditional Vietnamese architecture is, therefore, key to appreciating the broader cultural and historical narrative of Vietnam.
Historical development of Vietnamese architecture
Ancient Vietnamese architecture
The roots of traditional Vietnamese architecture can be traced back to ancient times, with the earliest structures reflecting indigenous styles influenced by local beliefs and the natural environment. During the Ly (1009-1225) and Tran (1225-1400) dynasties, Vietnamese architecture began to take on more defined characteristics. The use of wood as a primary building material, along with the incorporation of Buddhist and Taoist elements, became prominent.
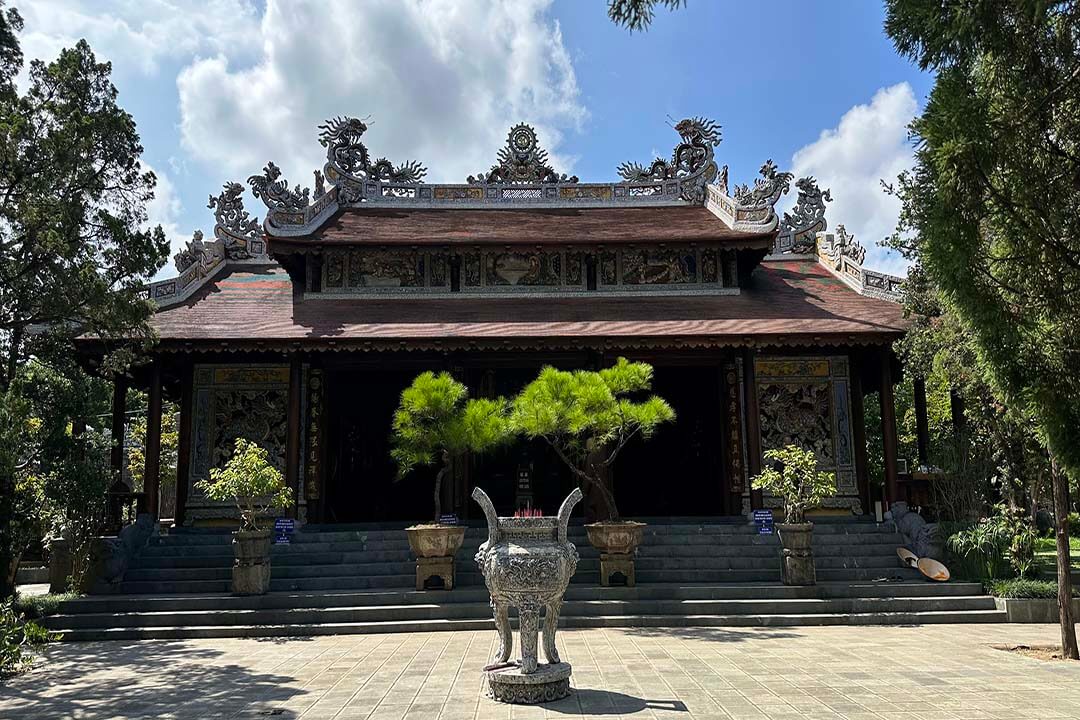
Architectural features from these dynasties include the curved, tiled roofs, and the extensive use of carved wooden details. Temples and pagodas from this era often feature intricate carvings of dragons, phoenixes, and other mythical creatures, symbolizing power, prosperity, and protection. The architectural style of this period reflects a deep connection with nature, where buildings were designed to be in harmony with the surrounding environment.
Feudal era Architecture
The feudal era saw the influence of Confucianism and Buddhism become even more pronounced in Vietnamese architecture. This period was marked by the construction of many temples, pagodas, and royal palaces, which were built to reflect the philosophical and spiritual ideals of the time. The design of these structures emphasized symmetry, balance, and the use of open spaces to promote harmony.
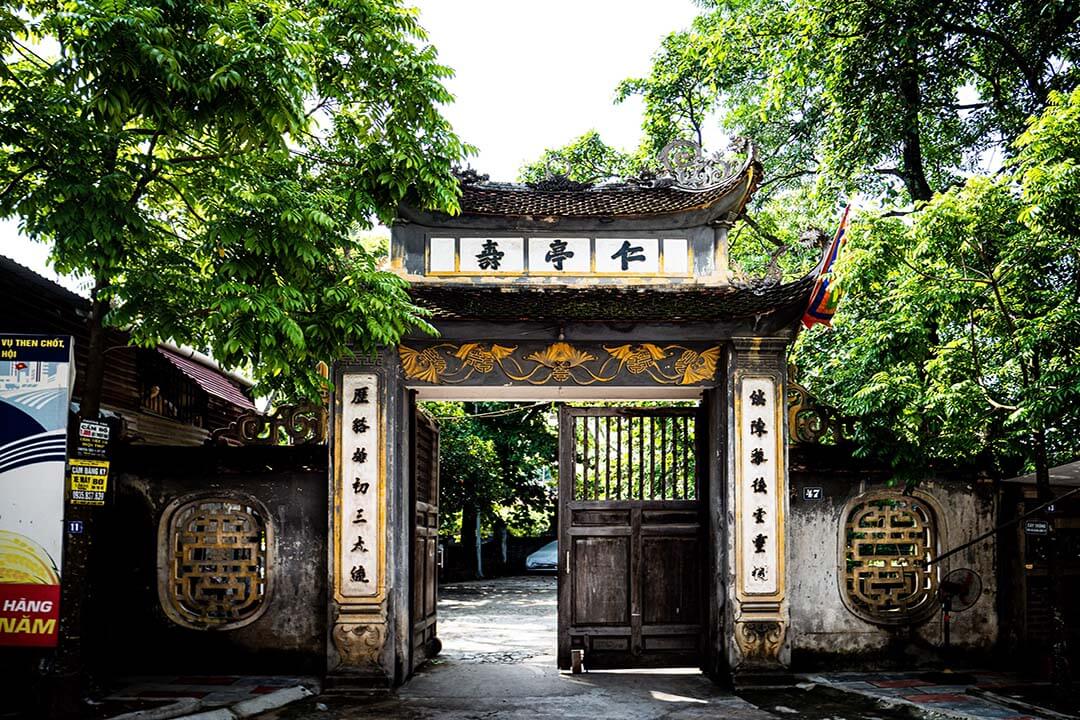
Typical structures from the feudal era include communal houses (Đình), which served as the center of village life, and royal palaces that showcased the grandeur of the monarchy. The architecture from this period was not only a reflection of religious and philosophical beliefs but also a statement of social hierarchy and power. The intricate woodwork, expansive courtyards, and towering gates of these structures are a testament to the craftsmanship and architectural sophistication of the time.
Colonial period influence
The arrival of the French in the mid-19th century introduced new architectural styles to Vietnam, leading to a fusion of traditional Vietnamese elements with Western designs. French colonial architecture, characterized by its use of stone, iron, and more rigid geometric forms, influenced the construction of many buildings during this period. However, traditional Vietnamese architecture managed to retain its essence by integrating these new elements into existing structures.
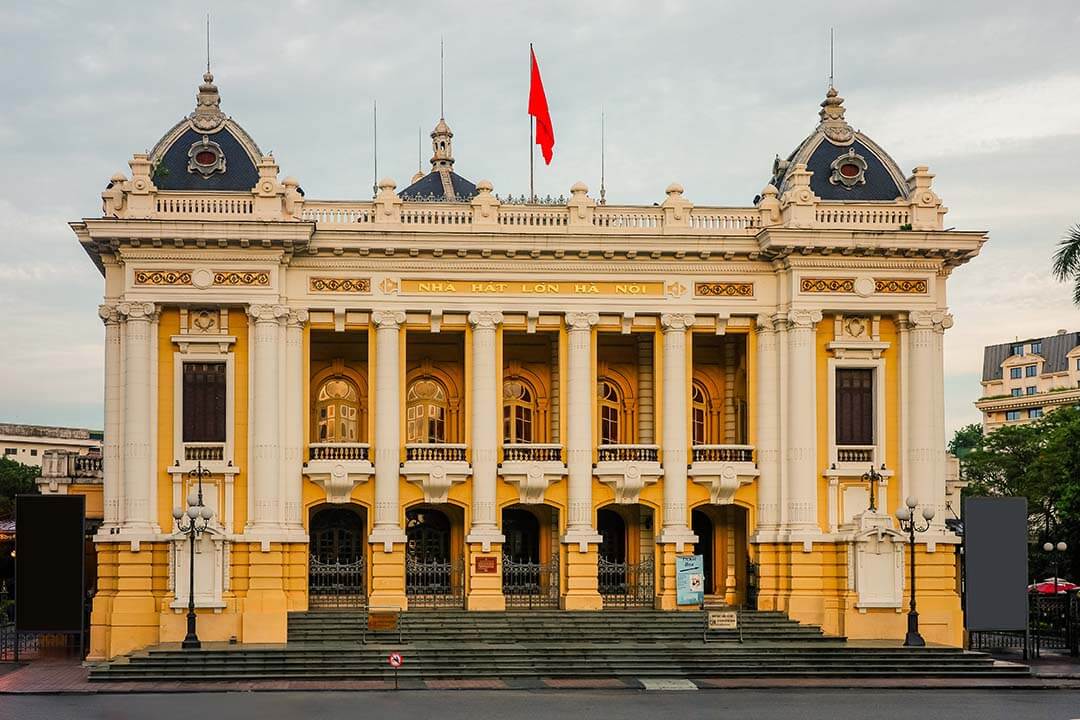
This fusion is evident in buildings such as the Hanoi Opera House and the Presidential Palace in Hanoi, where European-style facades are combined with Vietnamese roof designs and decorative motifs. The colonial period represents a significant chapter in the evolution of Vietnamese architecture, where tradition and modernity coexisted, creating a unique architectural landscape that continues to influence contemporary designs.
Key elements of traditional Vietnamese architecture
Wooden structures
Wood has always been the cornerstone of traditional Vietnamese architecture. The abundance of forests in Vietnam made wood an accessible and versatile building material. Traditional wooden structures are renowned for their durability and the intricate joinery techniques that do not require nails or screws. These techniques, passed down through generations, showcase the mastery of Vietnamese craftsmen in creating structures that are both sturdy and aesthetically pleasing.
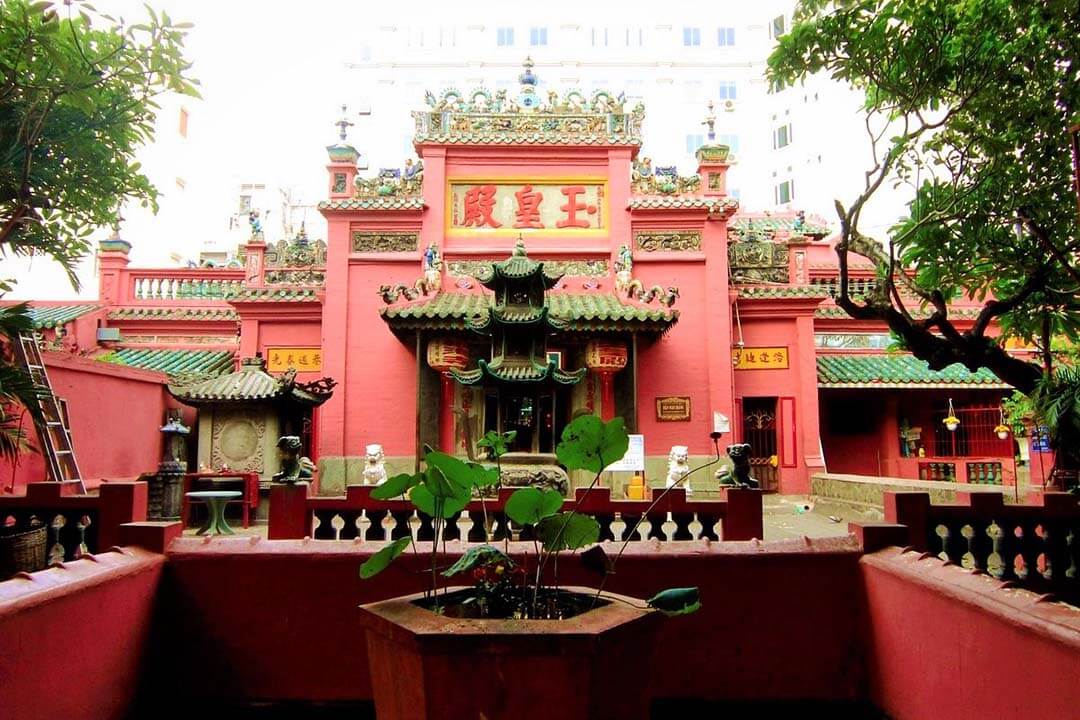
The importance of wood in Vietnamese architecture is also symbolic, representing the connection between humans and nature. Wooden buildings were often constructed to align with feng shui principles, ensuring that the structure was in harmony with the surrounding environment. The use of natural materials, combined with the careful consideration of the building’s orientation and layout, reflects the deep respect that Vietnamese culture has for the natural world.
Roof design
One of the most distinctive features of traditional Vietnamese architecture is the roof design. Vietnamese roofs are typically curved and multi-layered, with the edges sweeping upwards in a graceful curve. This design is not only aesthetically pleasing but also functional, as it allows rainwater to flow off easily, protecting the building from the tropical climate of Vietnam.
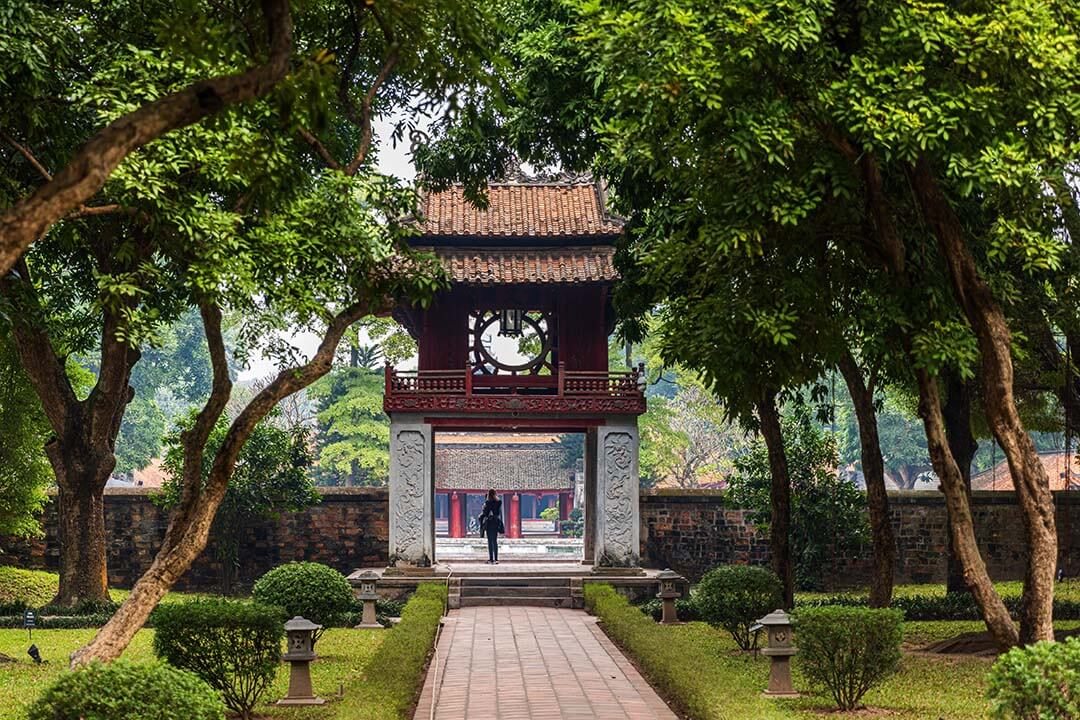
The symbolism of the roof design is also significant. The curved roof is believed to ward off evil spirits, while the upward sweep represents the connection between the earth and the heavens. In temples and pagodas, the roof is often adorned with decorative elements such as dragons and phoenixes, which are symbols of power, prosperity, and protection. The roof design is a quintessential element of traditional Vietnamese architecture, reflecting both the practical needs and spiritual beliefs of the Vietnamese people.
Decorative arts
Decorative arts play a vital role in traditional Vietnamese architecture, adding layers of meaning and beauty to the structures. Intricate carvings, paintings, and mosaics adorn temples, pagodas, and communal houses, often depicting scenes from mythology, folklore, and everyday life. The use of motifs such as dragons, phoenixes, and lotuses is prevalent, each carrying its own symbolic significance.
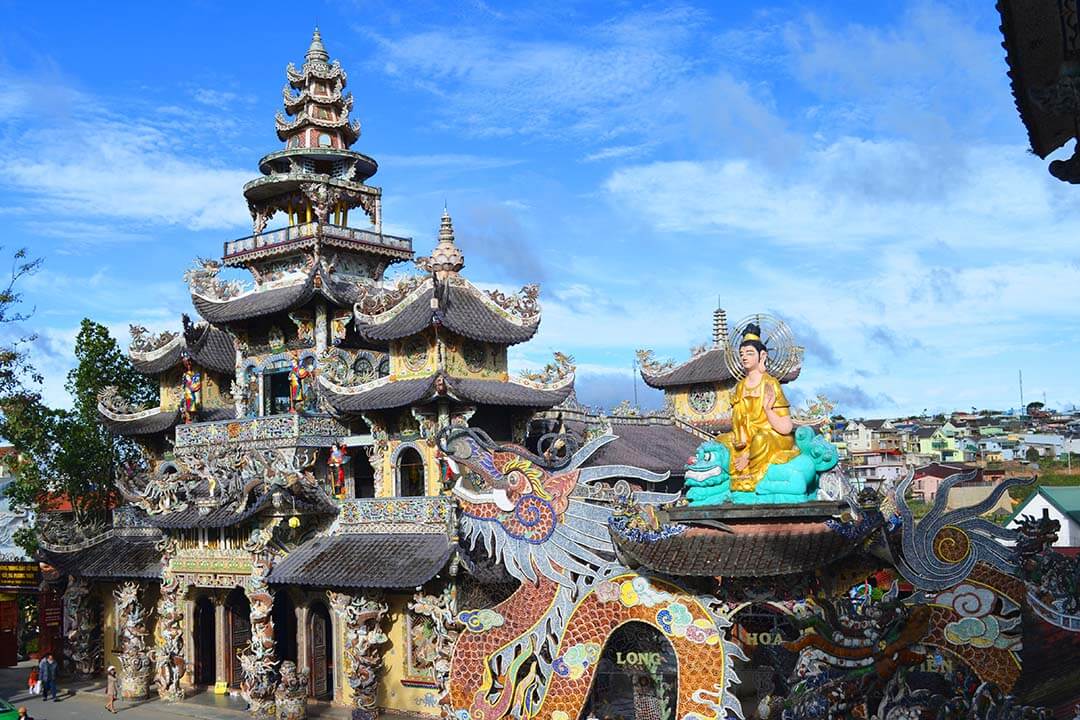
Color is another important aspect of decorative arts in Vietnamese architecture. Red and gold are commonly used in temples and pagodas, symbolizing prosperity, happiness, and good fortune. The combination of these elements creates an environment that is not only visually stunning but also deeply meaningful, reflecting the spiritual and cultural values of Vietnamese society.
Types of traditional Vietnamese architecture
Religious buildings
Religious architecture is perhaps the most iconic aspect of traditional Vietnamese architecture. Temples and pagodas are the most common religious structures, each with its unique design, layout, and spiritual significance. Vietnamese temples (Đền) are dedicated to local deities, historical figures, or natural spirits, and are often found in rural areas. Pagodas (Chùa), on the other hand, are Buddhist structures that serve as places of worship and meditation.
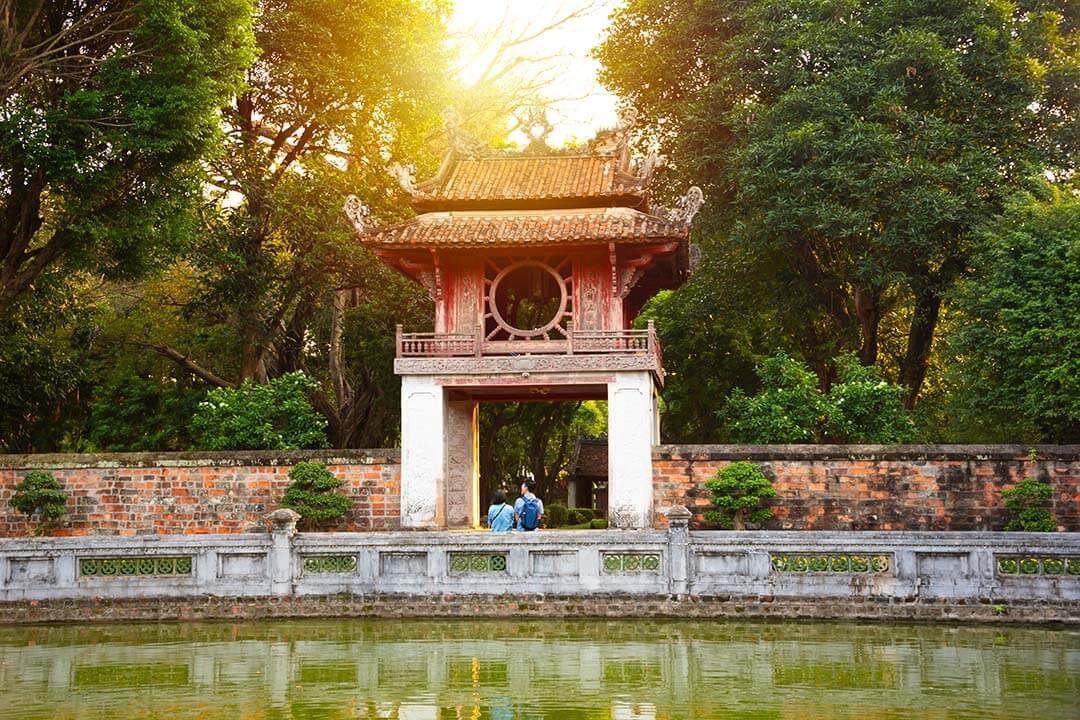
The design of these religious buildings is deeply symbolic, with every element carefully chosen to reflect Buddhist or Taoist teachings. The layout often includes multiple courtyards, gardens, and ponds, creating a serene environment conducive to spiritual practices. The architecture of temples and pagodas is a testament to Vietnam’s rich religious traditions and the importance of spirituality in Vietnamese culture.
Residential architecture
Traditional Vietnamese houses, known as Nhà Rường in the central region and Nhà Sàn in the northern and highland areas, are another significant aspect of Vietnamese architecture. These houses are designed to adapt to the local climate and environment, with features such as raised floors, thatched roofs, and open courtyards.
Nhà Rường houses are characterized by their wooden structure, with intricately carved beams and pillars. The design of these houses emphasizes ventilation and natural light, making them well-suited to the hot and humid climate of central Vietnam. Nhà Sàn houses, on the other hand, are built on stilts to protect against flooding and wild animals. These houses are common in the northern and highland regions, where the climate is cooler, and the terrain is more rugged.
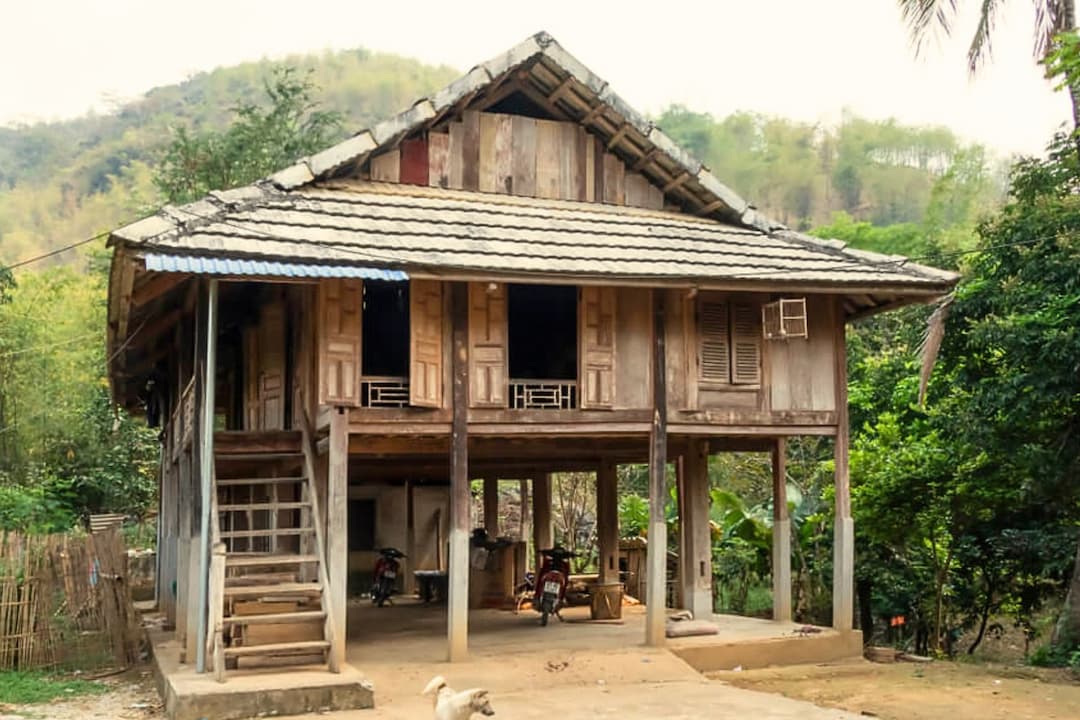
The regional variations in residential architecture reflect the diversity of Vietnam’s geography and the adaptability of its people. Each type of house is a response to the specific needs of the environment, showcasing the ingenuity and resourcefulness of Vietnamese architecture.
Imperial architecture
Imperial architecture in Vietnam reached its zenith during the Nguyen Dynasty, with the construction of the Hue Imperial City. This architectural marvel is a complex of palaces, temples, and gardens, all designed to reflect the power and authority of the emperor. The layout of the Imperial City is based on feng shui principles, with the Perfume River serving as a natural boundary and the mountains providing a protective backdrop.
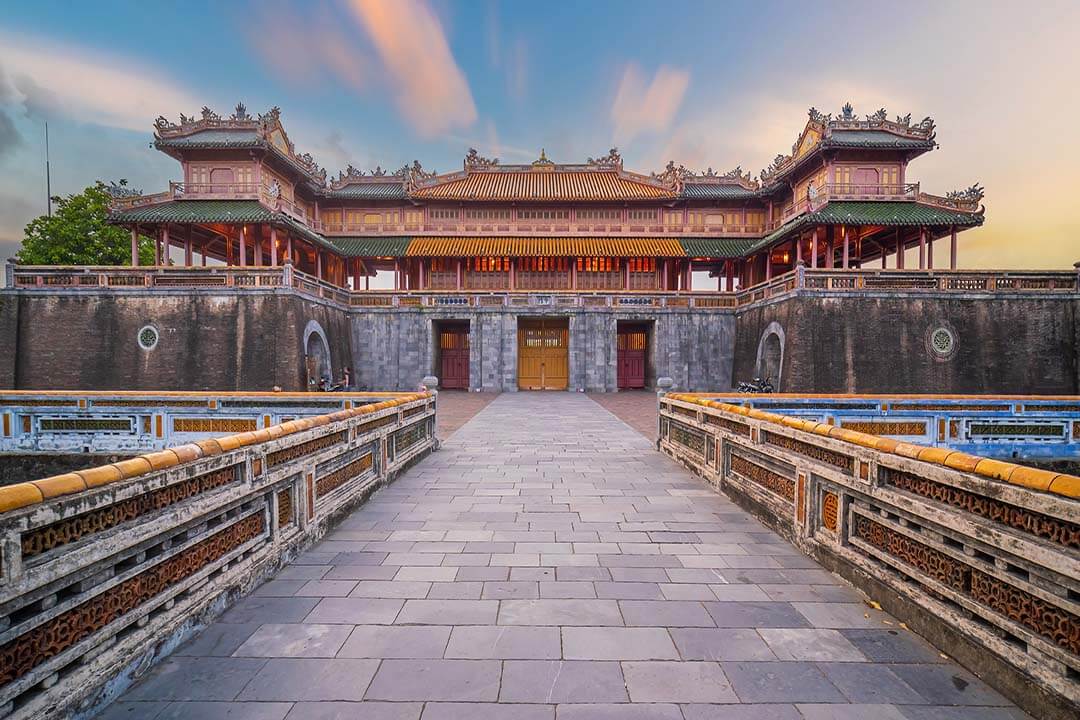
The architecture of the Hue Imperial City is a blend of traditional Vietnamese elements and Chinese influences, reflecting the close cultural ties between the two nations. The use of wood, stone, and intricate carvings is prevalent, with dragon motifs symbolizing the emperor’s divine right to rule. The Imperial City is not just a historical site; it is a symbol of Vietnam’s royal heritage and the pinnacle of traditional Vietnamese architecture.
Regional variations in Vietnamese architecture
Northern Vietnam
Northern Vietnam is home to some of the oldest and most traditional architectural styles in the country. The houses in this region are typically built using wood and earth, with thick walls and small windows to keep out the cold during the winter months. Communal houses (Đình) are also a prominent feature of northern Vietnamese architecture, serving as the social and spiritual center of the village.
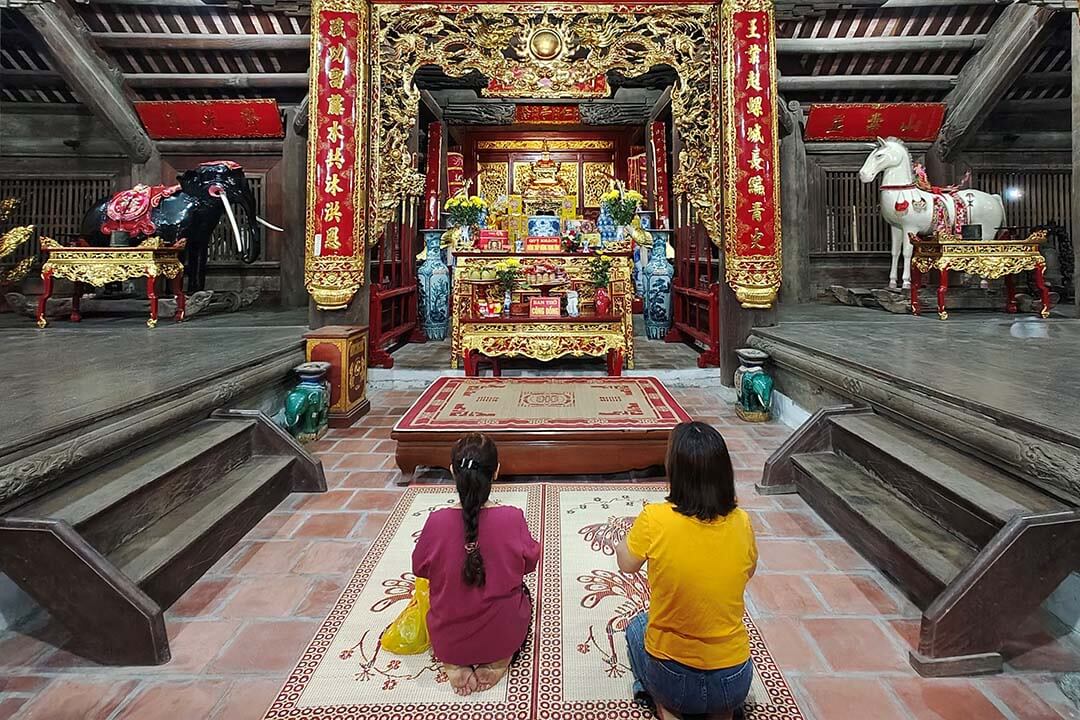
The architecture of northern Vietnam is heavily influenced by Chinese culture, particularly in the design of temples and pagodas. However, it also retains unique local elements, such as the use of traditional thatched roofs and earthen walls. The architecture of this region reflects the historical and cultural significance of northern Vietnam as the cradle of Vietnamese civilization.
Central Vietnam
Central Vietnam, particularly the region around Hue, is known for its distinctive architectural style, which is a blend of Vietnamese and Cham influences. The architecture of this region is characterized by its use of stone and brick, with elaborate carvings and decorative elements. The influence of the Cham culture is particularly evident in the design of temples and towers, which often feature intricate bas-reliefs and statues.
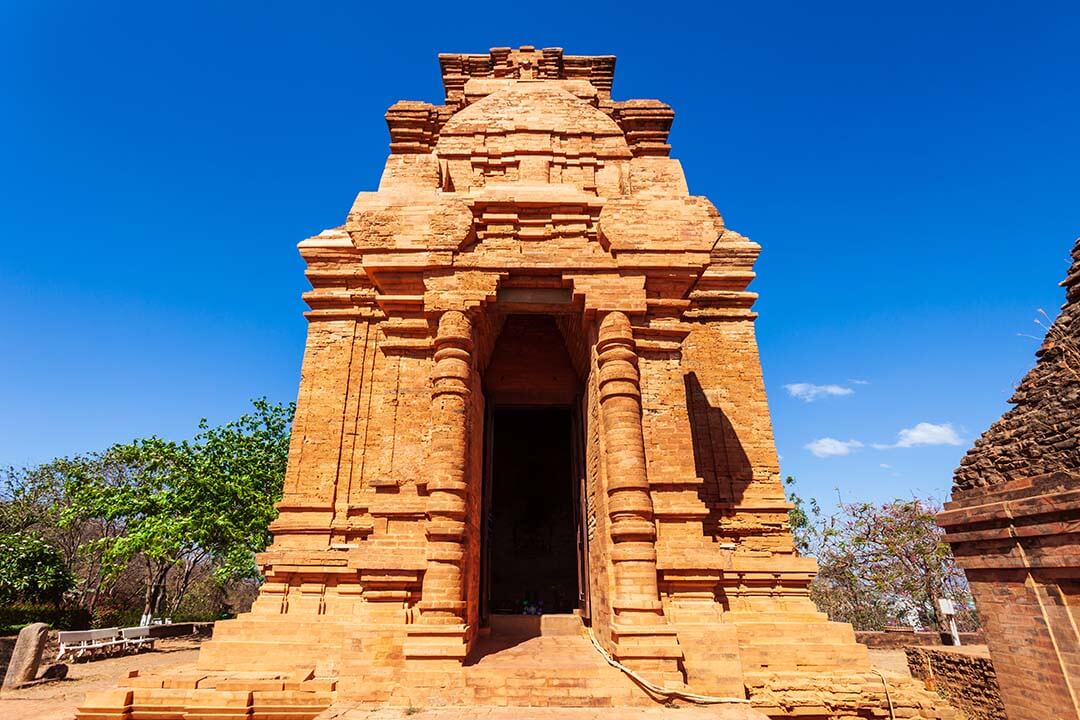
The climate of central Vietnam also plays a significant role in the architecture of the region. The houses are designed to withstand harsh weather conditions, with features such as thick walls, tiled roofs, and elevated floors. The architecture of central Vietnam is a testament to the region’s rich cultural heritage and its ability to adapt to the environment.
Southern Vietnam
Southern Vietnam has a more tropical climate, and this is reflected in its architecture. Houses in this region are often built on stilts to protect against flooding, with open spaces and large windows to allow for ventilation. The use of bamboo and palm leaves is common, creating structures that are lightweight, flexible and well-suited to the humid climate.
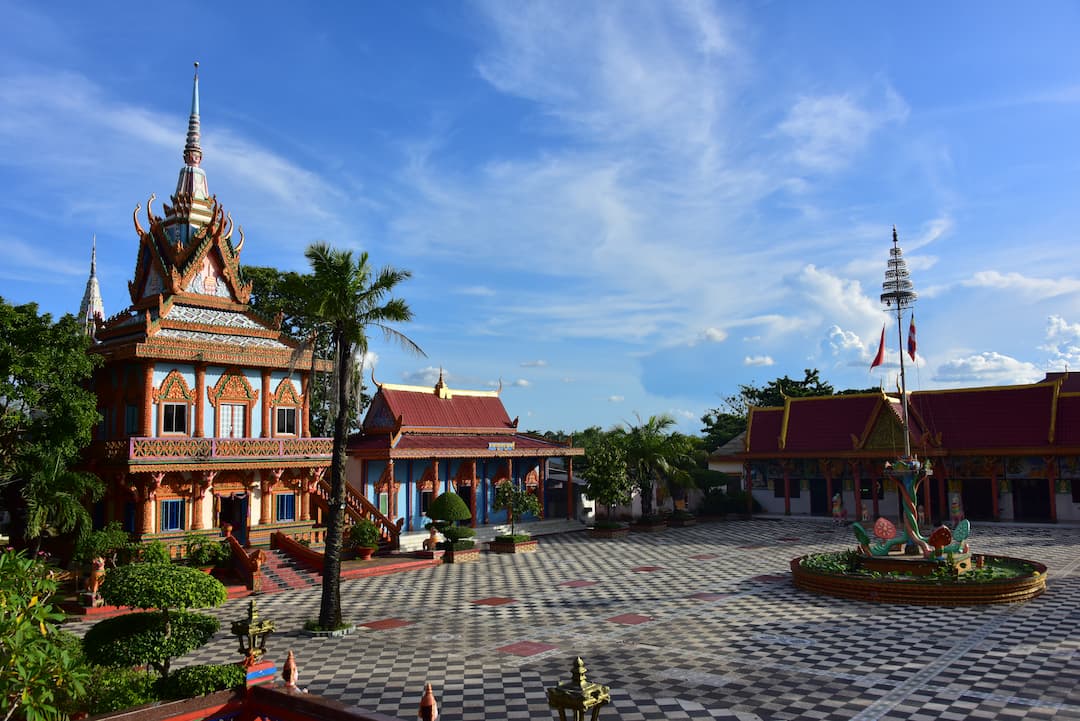
The architecture of southern Vietnam is also influenced by the Khmer culture, particularly in the design of temples and pagodas. These structures often feature intricate carvings and vibrant colors, reflecting the region’s cultural diversity. The architecture of southern Vietnam is a fusion of local and foreign influences, creating a unique style that is both functional and aesthetically pleasing.
Preservation and modern influence
Challenges in preserving traditional architecture
Preserving traditional Vietnamese architecture in the face of rapid urbanization and modernization is a significant challenge. Many traditional structures are at risk of being lost due to neglect, lack of funds, and the pressures of development. The government and various non-governmental organizations (NGOs) are working to protect these architectural treasures through restoration projects, heritage site designations, and public awareness campaigns.
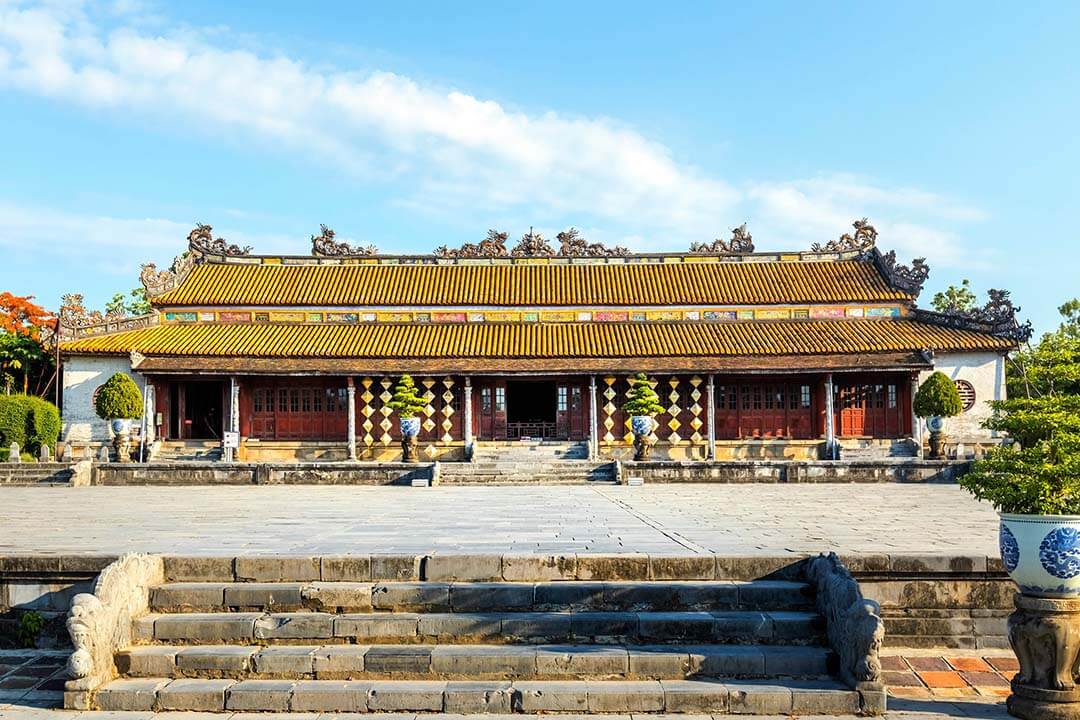
However, the preservation of traditional architecture is not just about maintaining physical structures; it also involves preserving the cultural practices and knowledge that are associated with these buildings. This includes the traditional crafts of woodworking, bricklaying, and decorative arts, which are essential to the authenticity and integrity of traditional Vietnamese architecture.
Modern Interpretations of traditional Vietnamese architecture
In recent years, there has been a growing trend of integrating traditional elements into contemporary architecture in Vietnam. This modern interpretation of traditional Vietnamese architecture is seen in residential buildings, hotels, and public spaces that combine traditional design principles with modern materials and construction techniques.
Examples of this trend include modern homes with traditional curved roofs, temples with contemporary glass and steel elements, and urban parks designed to evoke the tranquility of a traditional Vietnamese garden. These modern interpretations not only preserve the aesthetic and cultural values of traditional architecture but also make it relevant to the needs and lifestyles of today’s society.
Conclusion about traditional Vietnamese architecture
Summary of the importance of traditional Vietnamese architecture
Traditional Vietnamese architecture is more than just a collection of buildings; it is a reflection of the country’s history, culture, and identity. From the ancient temples and communal houses to the grandeur of imperial palaces, these structures tell the story of Vietnam’s past and its enduring cultural heritage. The architecture embodies the wisdom and craftsmanship of generations of Vietnamese people, who have created spaces that are both functional and beautiful.
Future of Vietnamese architecture
As Vietnam continues to develop and modernize, it is crucial to balance the preservation of traditional architecture with the need for new and innovative designs. The future of Vietnamese architecture lies in its ability to adapt to the changing times while staying true to its cultural roots. By embracing both the old and the new, Vietnam can ensure that its architectural heritage remains a vital part of its cultural landscape for generations to come.
Traditional Vietnamese architecture is a testament to the country’s rich cultural heritage and a source of inspiration for modern architectural practices. As you explore the many wonders of Vietnam, whether through direct experience or through Vietnam Travel Tips, take the time to appreciate the beauty and significance of its traditional architecture – a living reminder of the nation’s glorious past


